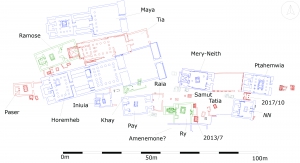The earliest New Kingdom tombs at Saqqara date to the middle of Dynasty 18 (c. 1400 BC). Two shallow pit graves of this period were discovered by the Dutch expedition in 1999. They contained a single wooden coffin each. Both burials were orientated with the head towards the west. Apart from an orthostat at the head end, there seems to have been no superstructure.
The next generation devoted more attention to funerary architecture. Along the eastern escarpment of the Saqqara plateau, a whole range of rock-cut tombs was constructed. These contain a succession of pillared halls, corridors, and shafts, often at several levels. The main halls often have wall-reliefs, but no paintings such as the contemporary private tombs at Thebes. Some of these rock-tombs had open-air courtyards in front of the rock façade.
Because the available rock-walls were soon exhausted, a new type of free-standing tomb was developed which seems to be characteristic for Saqqara. The most extensive monuments looked like private mortuary temples, with a pylon gateway giving access to a courtyard, itself preceding three cult chapels. Apart from the funerary cult for the deceased, it is not unusual to find evidence for the worship of various deities such as Osiris, Hathor, or even the Apis bull, which makes the parallellism to royal mortuary temples even more marked. Omnipresent is the stress on the cult of the sun, which is expressed in the east-west orientation of the tombs, in the solar hymns inscribed on stelae and pilasters, and in the miniature pyramids set on the roof of the central chapels.
The main structure of the earlier tombs of this type, dating to the end of Dynasty 18, is built in mud-brick. The floors can be of beaten earth, but in the larger tombs at least the main areas have limestone paving. Door-jambs, architraves, and stelae, and in the wealthier tombs the columns and pillars of the peristyle courtyard, the ceiling slabs, and the complete wall revetment, are likewise executed in limestone. The wall-slabs generally have relief decoration, whereas inscriptions occur on the other limestone elements. The central chapel usually has two columns and a transverse screen wall in order to support the pyramid. The lateral chapels have brick vaults and are decorated with paintings on mud-plaster. A shaft in the centre of the courtyard gives access to the proper burial-chambers underground.
Variations can occur on this basic type. Simple tombs just possess a walled court and a single chapel. Rich monuments can have a reduplication of the courtyard, with a vaulted statue chamber flanked by two storerooms in between. In the 19th Dynasty, the tombs were no longer built in mud-brick but had walls of limestone orthostats. Pyramids therefore had to be built behind the central chapel, instead of on the roof. The eastern entrance was often flanked by columned porticos.
Such tombs were built everywhere on the surface of the Saqqara plateau, and even as far south as Dahshur. The site of the Leiden expedition is just one of these concentrations of New Kingdom tombs. These continued to be built until late in the 20th Dynasty, although the transfer of Egypt’s capital to the eastern Delta by Ramesses II rather detracted from the popularity of the Saqqara cemetery.
List of tombs found by the The Leiden Excavations:
- Tomb of Horemheb (found in 1975)
- Tomb of Raia (found in 1981)
- Tomb of Paser (found in 1981)
- Tomb of Tia & Tia (found in 1982)
- Tomb of Iurudef (found in 1985)
- Tomb of Ramose (found in 1986)
- Tomb of Khay (found in 1986)
- Tomb of Pabes (found in 1986)
- Tomb of Maya & Merit (found in 1986)
- Tomb of Iniuia (found in 1993)
- Tomb of Pay & Raia (found in 1994)
- Cemetery south of Horemheb (1999)
- Tomb of Meryneith/Meryre (found in 2001)
- Tomb of Ptahemwia (found in 2007)
- Tomb of Khay II (found in 2009)
- Tomb of Tatia (found in 2009)
- Tomb of ‘Sethnakht’ (found in 2010)
- Tomb of Ry (found in 2013)

Map of the New Kingdom Necropolis at Saqqara, south of the Unas causeway.
